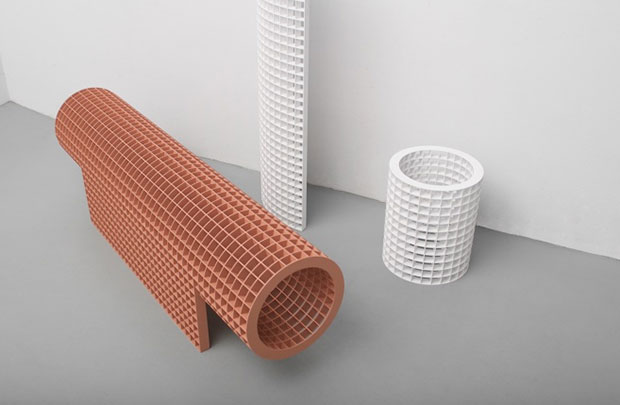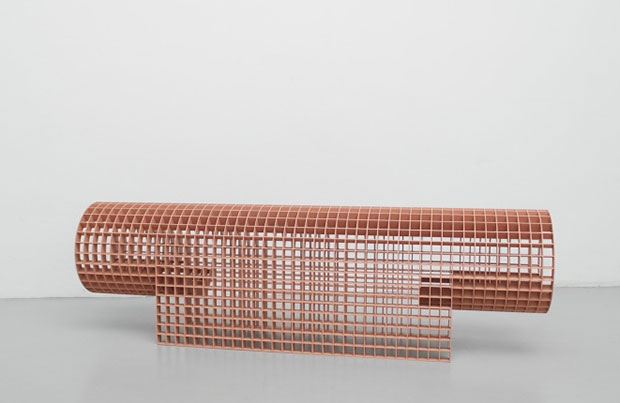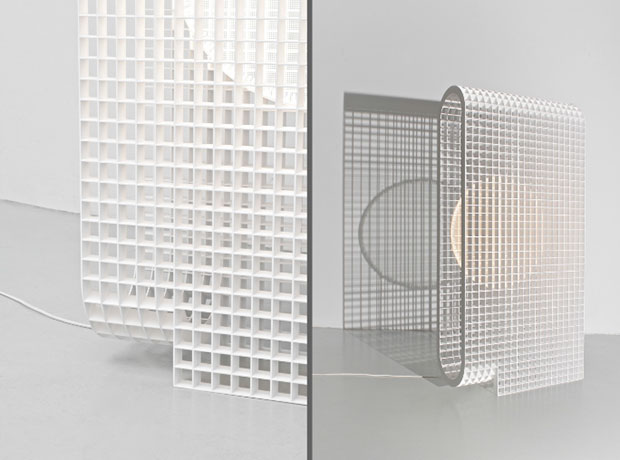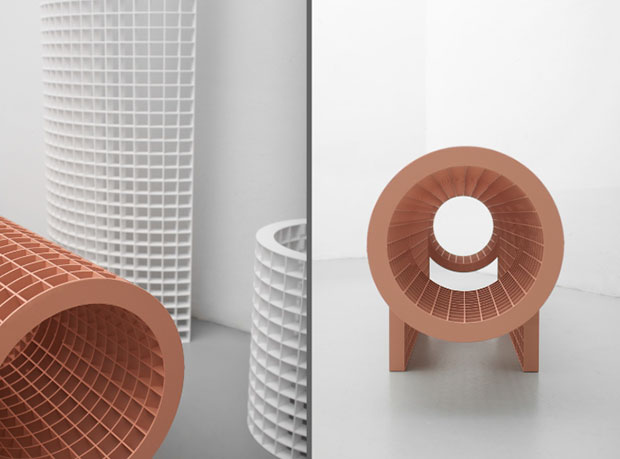 EINDHOVEN.
EINDHOVEN.As the construction of the Matrix is built up of individual ribs, the ribs can be designed any which way. This allows the system to be applied to products as well as interior features, or even architectural structures themselves.When viewed from the front the grid structure has a very transparent character but as the structures start to bend the transparency disappears in a gradient of light type fashion. The inner surfaces of each individual square capture and play with light and appear differently from all other perspectives.A showcase of surfaces, seating and lighting that together show a broad application of the concept, to showcase the possibilities as well as the visual aesthetic.


 Photos: Studio OS ∆ OOS.
Photos: Studio OS ∆ OOS.








