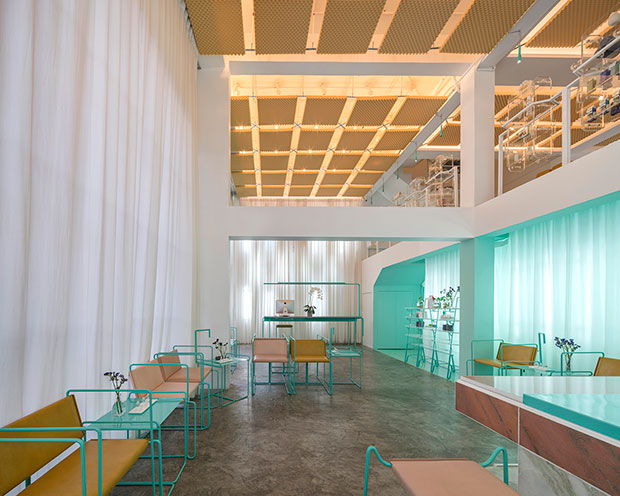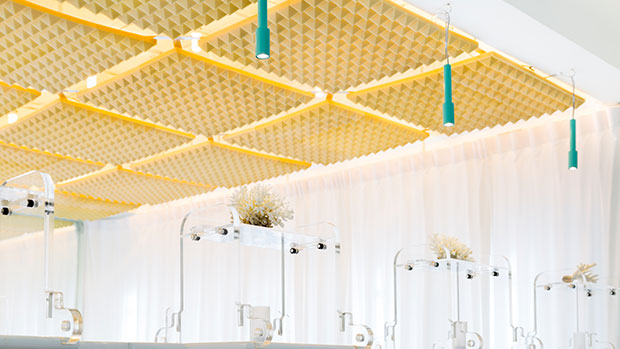 BANGKOK.
BANGKOK.Housed within two standard Bangkok shophouses (the most common type of construction in the city), Infinity Spa is an exercise on object versus background. The thai shophouse typology consist of a 5 meter wide, 10 meter deep, 4 storey terraced building, with the ground floor featuring a double-height void with a mezzanine. These concrete shells all share the same layout, sizes, proportions and materials; being the most generic spatial typology in the city where all kinds of programs are stuffed. Besides the practical issues that this typology poses, experientially the aim was to visually eliminate the concrete shell with the use of few materials: paint, light and textiles; and concentrate the attention on the nearly 20 custom-designed furniture pieces that would communicate purpose in an otherwise muted space.
With a few exceptions in the entrance lobby, all floors are painted white, as are all walls and ceilings behind the layers of backlit foam and fabric. All these surfaces form a neutral glowing backdrop, an abstract interior without a single opening to the outside where the curtain is the only signifier of the outdoors; making boundaries of this white concrete box ambiguous and giving it a sense of ethereality. What started as a technical environmental necessity (absolute light and temperature control for the spa treatments) became the driving experiential feature.
The lack of architectural features lets the eye travel from object to object undistracted. These objects (furniture pieces) are in extreme contrast with the background: whilst the space is monochrome, white, soft and textured, the objects feature a high saturation polychromy with smooth materials such as metal, marble and leather. Each piece serves a very different purpose: from accommodating all the different positions of a particular massage treatment to holding a specific nail polish bottle; but all of them constitute a collective identity through their forms and colours, constructing the identity of the space whilst addressing very important and distinct issues of comfort and ergonomics. Space Popular designed also the graphic profile of the spa, delivering a complete brand identity for this new spa concept envisioned together with the client. All parts together build up to a fully embodied and immersive experience and, with the emphasis placed on objects, the space as a character becomes detachable from its location. 

 Photos: Wison Tungthunya.
Photos: Wison Tungthunya.
 BANGKOK.
BANGKOK.

 Photos: Wison Tungthunya.
Photos: Wison Tungthunya.







