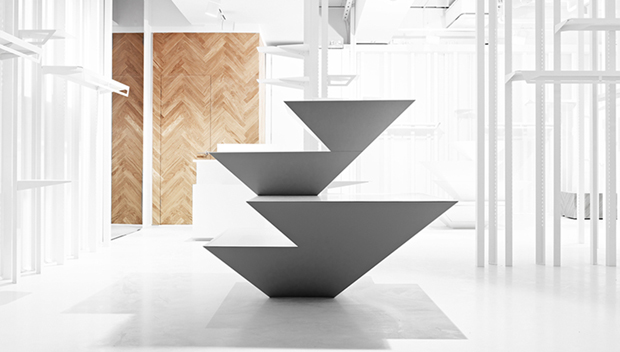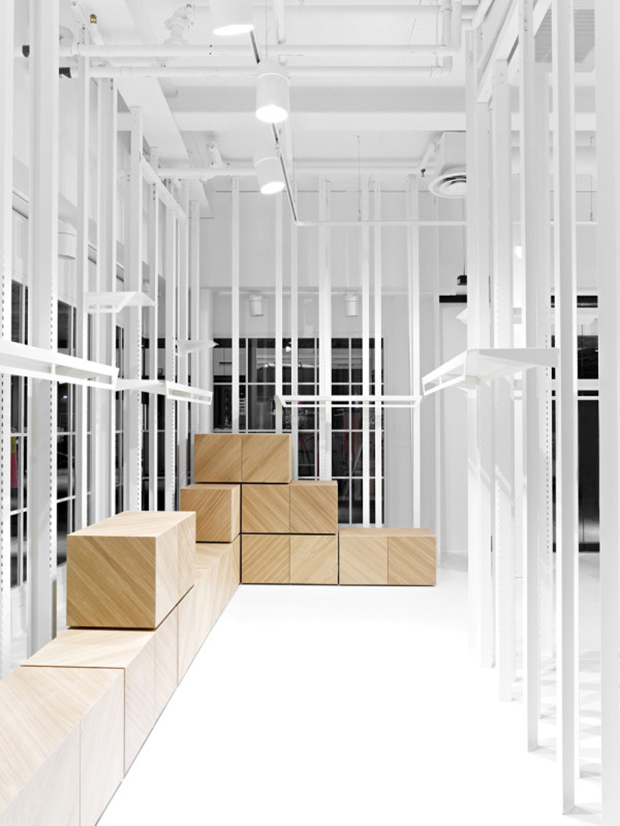
STOCKHOLM.
Swedish architects Guise present D&V, their retail store concept. To maximize the space a simple rule was created in the design process, every display surface was to quadruple itself. The first step in the process was to take an area of 400×400 mm and extrude it and let it grow to 800×800 mm, then to repeat the process until a desired height has been reached. The demand for flexibility was met by introducing a custom made changeable shelf system. A system of L-profiled beams were designed with a perforation running along the beams as a stitch.
Guise was founded in 2008 by architects Jani Myrman Kristoffersen and Andreas Ferm. Projects by Guise has been exhibited in Sweden and internationally. Guise was represented in the Swedish Museum of Architecture´s exhibition 00-tal showcasing the most important work in Sweden built between 2000-2010.





Photos: Brendan Austin.







